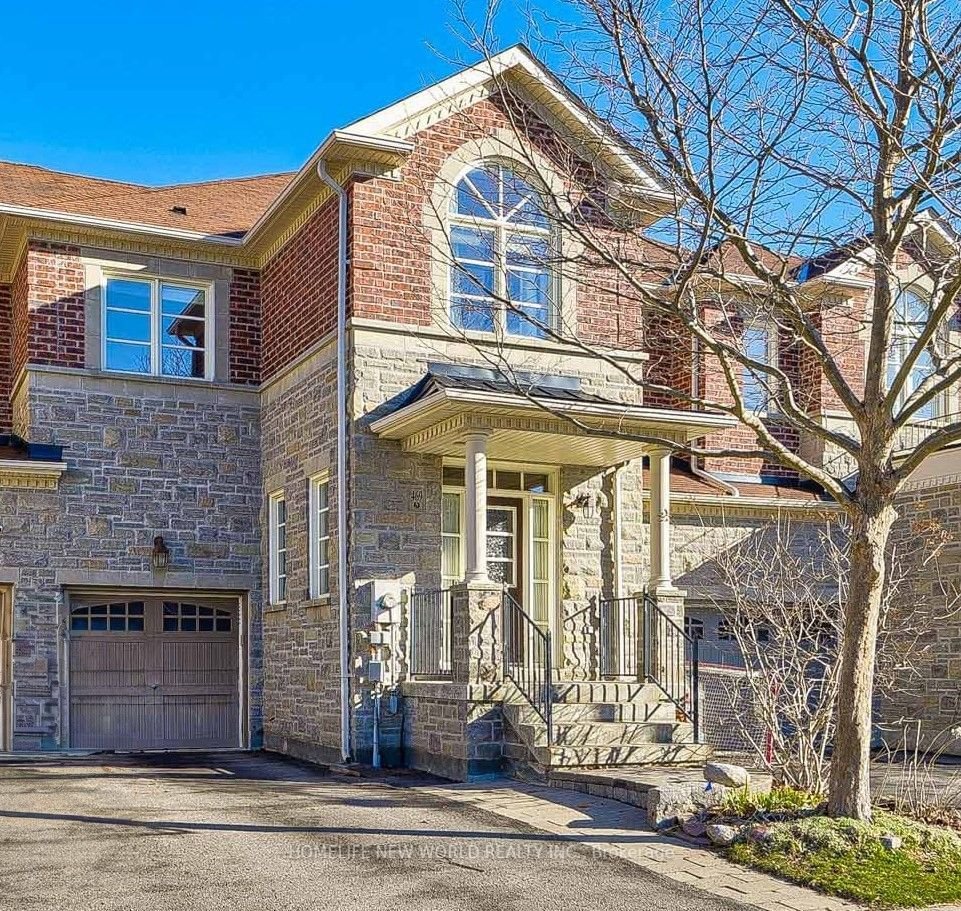$1,098,000
$*,***,***
3+1-Bed
4-Bath
2000-2500 Sq. ft
Listed on 4/11/24
Listed by HOMELIFE NEW WORLD REALTY INC.
Gorgeous Luxury Freehold Townhouse Located On A Quiet, Safe Crescent, Backing Onto Ravine. Acorn Built, Approx 2245 Sq Ft. This Spacious, Clean & Well Kept Unit Has 9 Ft Ceilings, Hardwood Floors, Crown Mouldings, Wainscoting And Numerous Pot Lights. Modern Kitchen With Granite Counters, S/S Appliances And Breakfast Area With French Door Walkout To Deck. Open Concept Living/Dining Room. Family Room Features Gas Fireplace And Overlooks A Picturesque Backyard. Main Level Laundry Room With Convenient Access To Garage. *Each Bedroom Has Its Own Ensuite* Primary Bedroom Includes Walk-in Shower, Jacuzzi Tub And His/her Walk-in Closest(s) With Custom-made Organizers And Shelves. Upgrade Ground Floor Powder Room And Finished Basement With An Extra Bedroom/Office, Large Rec Room, Cedar Closet/Cold Room, And Storage Room, Vinyl Floors Throughout. Backyard Has Raised Garden Beds, Natural Gas Pipe Installed For Outdoor BBQ.
High Demand Location, , Park-Like Setting, Close to Parks, Schools, Nature Trails, Shopping, Public Transit And Highways. All Amenities Nearby. Please Find Attached Floor Plan, Existing Survey And Virtual Tour For More Information.
N8224220
Att/Row/Twnhouse, 2-Storey
2000-2500
8+2
3+1
4
1
Attached
3
6-15
Central Air
Finished
Y
Brick, Other
Forced Air
Y
$5,047.52 (2023)
117.22x22.01 (Feet)
